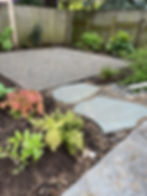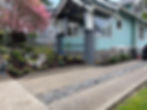Increasing Privacy and Improving Drainage {Before and After}
- Alana Chau
- Sep 24, 2024
- 2 min read
Location: Portland, Oregon
Landscape Design: Alana Chau for Landscape Design in a Day
Install: Donna Burdick from D&J Landscape Contractors
There were two main goals in this project a) create privacy in the backyard and b) keep as much stormwater on site as possible.
Landscaping for Privacy
Goal number one - privacy. The big constraint here was that the homeowner didn't want a new fence. So we developed multiple layers to create privacy.

A freestanding arbor creates the structure (instant gratification), each post has climbing hydrangea climbing up (longer term). Then are multiple layers of plantings, anchored by a Japanese Maple in the foreground and a Witch Hazel in the middle planting bed



Stormwater Management
The second goal, and topic of at least one prior blog post, is to manage the stormwater. This is a goldilocks type situation. We want to keep as much stormwater on site as possible, to recharge the water table and prevent combined sewage overflow events. At the same time, we need to keep standing water away from basements and walkways.
The project has 4 (!) different solutions for different parts of the landscape. The first is for the garage. The garage roof collects rain water that flows through the gutters into downspouts that land in a basically a pile of rocks.

The small depression filled with river rocks prevents soil erosion. The way this area is situated, the overflow water settles in the crushed rock patio. The amount of water is relatively small from the one car garage and there is never standing water. Sometimes the simplest of solutions is all we need.

The next solution manages 10% of the roof runoff. We used a small rain garden as a visual, but the real drainage is connect underground to a dry well.


Solution number 3 is a dry stream or mini swale in the front yard. This manages about 50% of the roof runoff. This linear depression in the soil can retain and sink a huge amount of water, while directing any excess away from the house.


Last but not least, the driveway manages the remainder of the roof runoff. This was the least desirable of the solutions, but totally necessary. We went through many scenarios about how to manage the stormwater on this side of the house, including taking out half of the driveway and cutting off access to the garage. In the end, we needed access and functionality and we settled on a hybrid solution.
Rain water goes into the roof gutters, through the downspout or rain chain into french drains between the driveway strips. The driveway concrete was poured so that the runoff is directed toward the center where the river rock and french drain can hold a huge amount of water. However, due to space constraints, there are a few times a year when the rainfall is greater than the capacity and there is an overflow pipe that goes to the city stormwater system.
